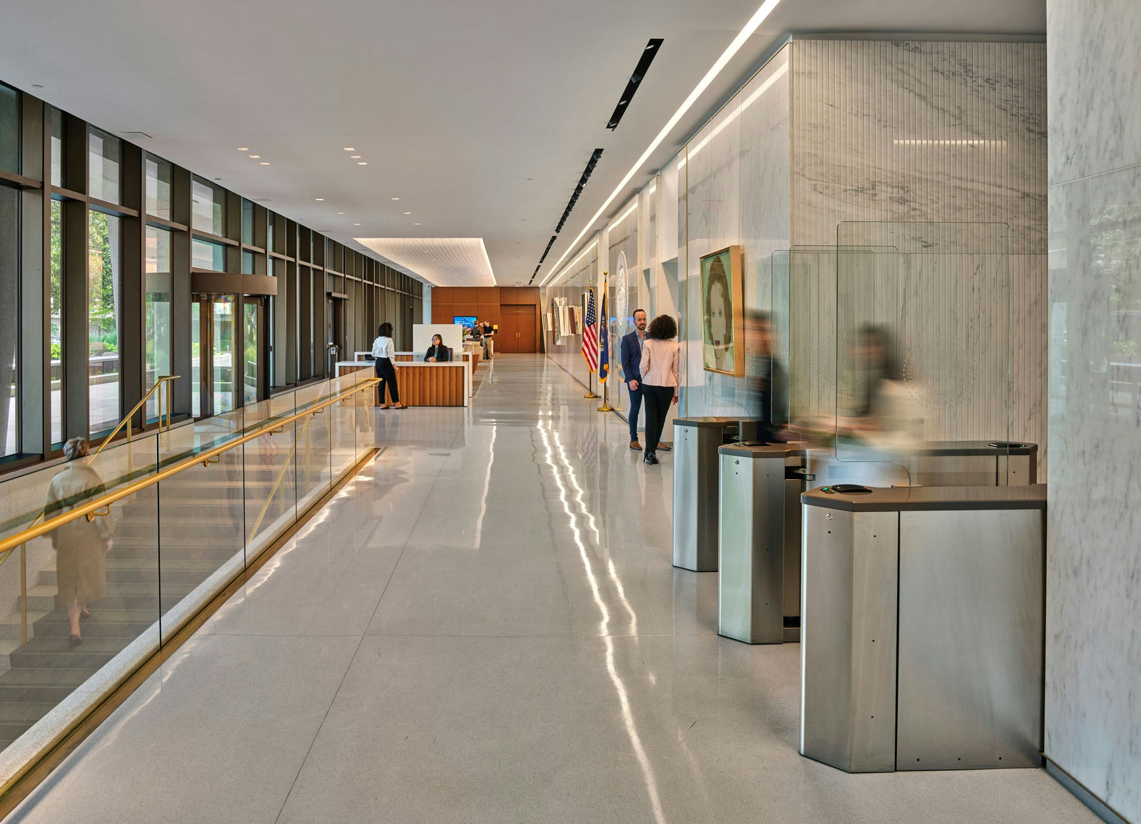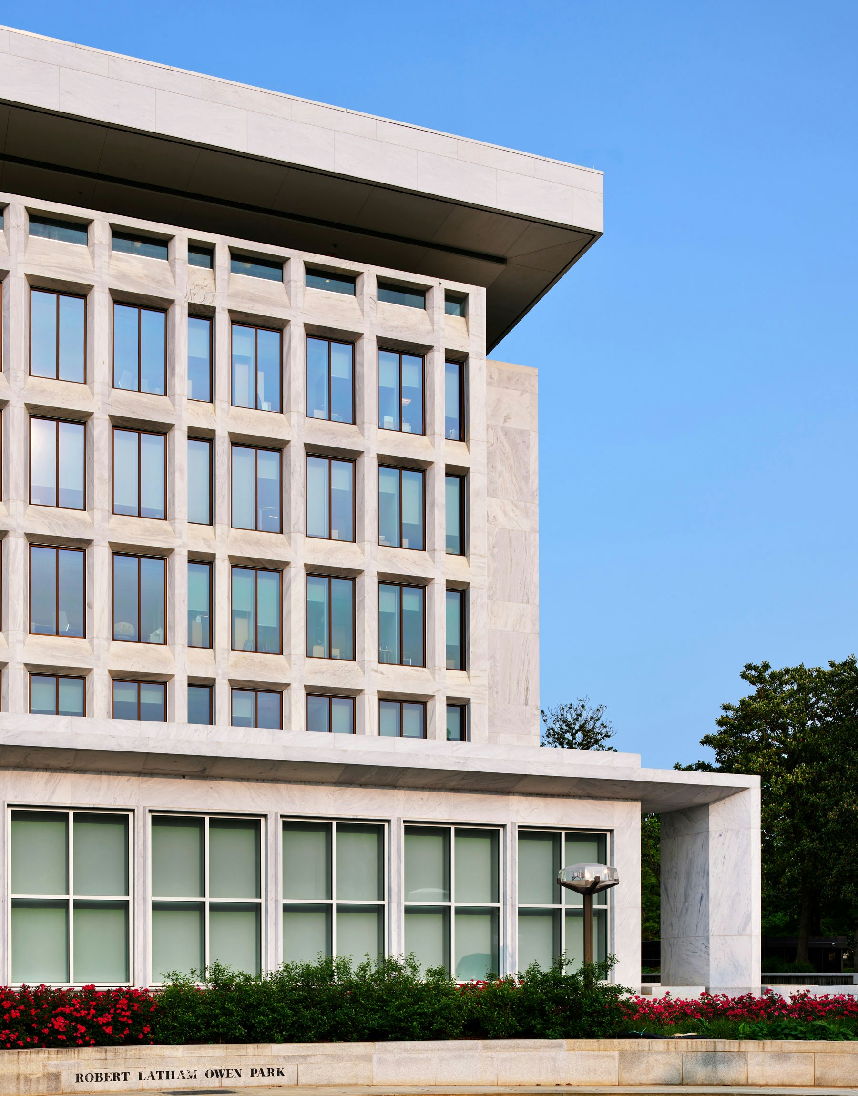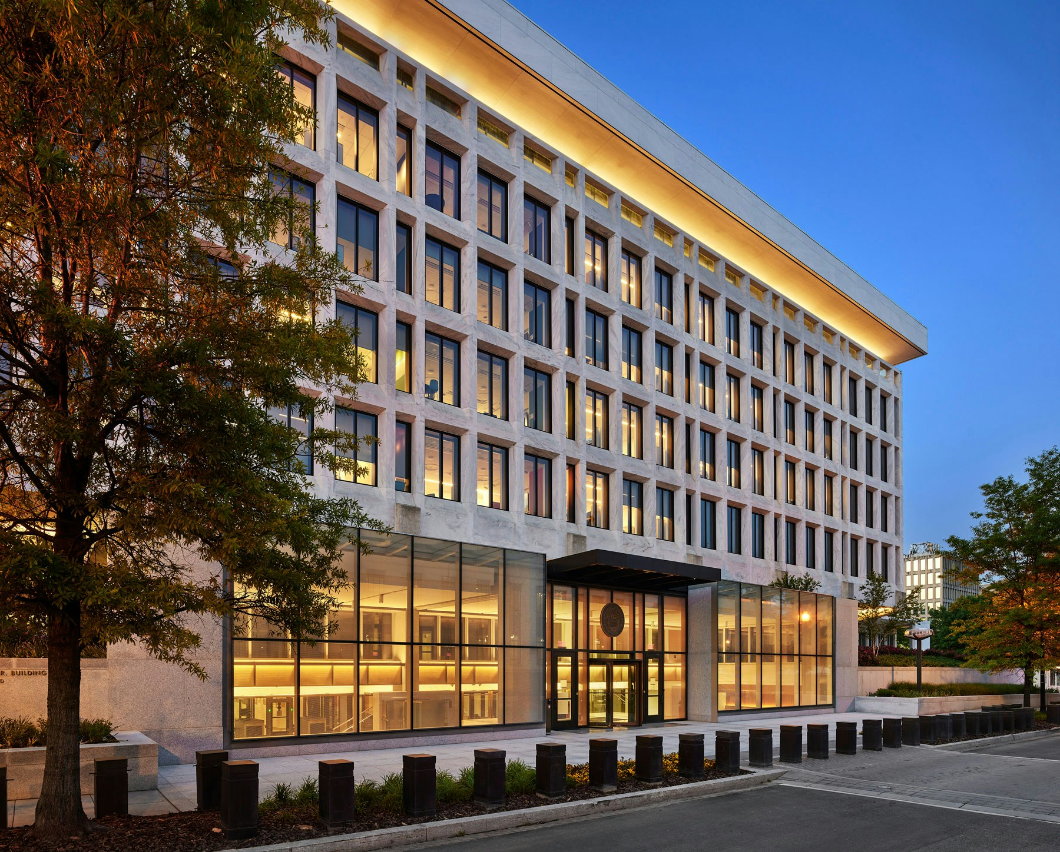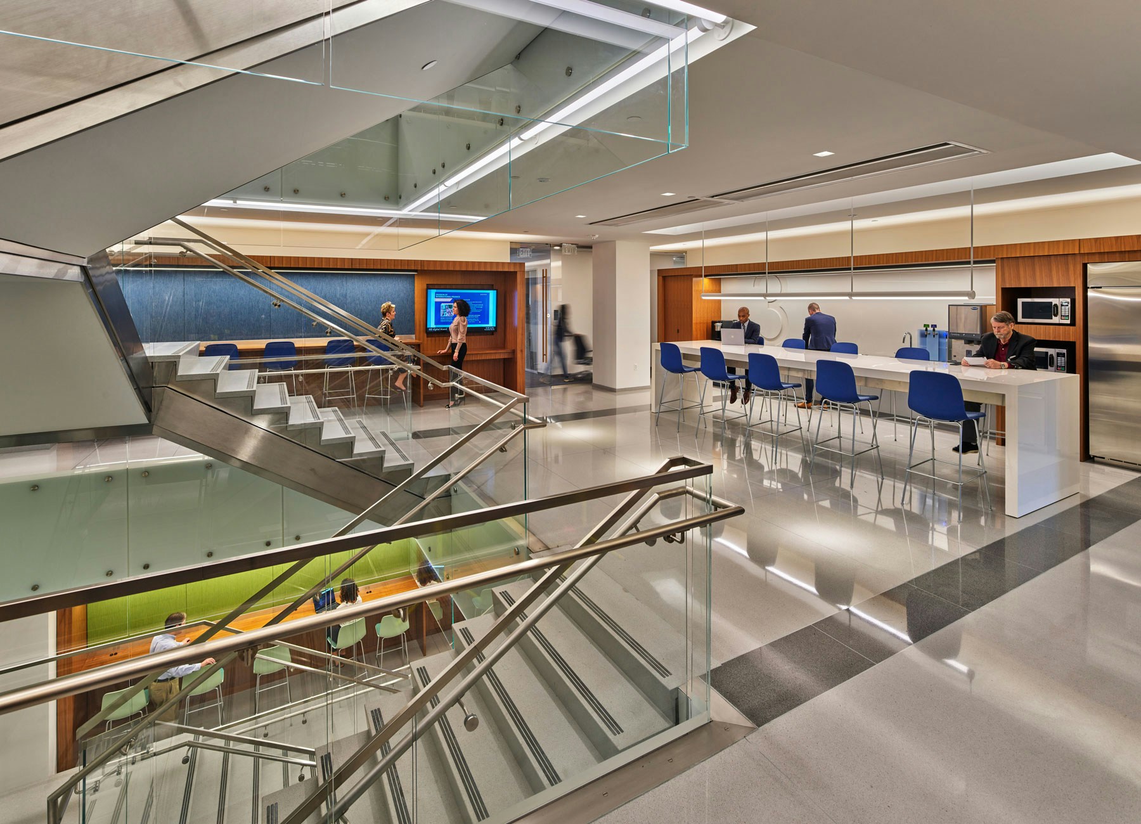CLIENTConfidential
SERVICESMaster Planning, Interior Renovation
LOCATIONWashington, DC
SIZE550,000 sq ft master plan, 300,000 sq ft interior renovation
STATUSCompleted December 2021
STUDIOS and Shalom Baranes Associates were selected to provide full design services for the complete renovation and modernization of a prominent 1974 mid-century modern federal office building in Washington, DC.
This sophisticated and discerning confidential Client had high expectations, and the team worked closely and collaboratively with key stakeholders throughout the process to make sure all requirements were integrated to keep with the Client’s high-profile status. The design team brought an open mind and clever solutions for the 550,000-square-foot facility’s master plan, including the careful conversion of below-grade parking areas to secure, occupiable office and specialized support space. Three new pavilions were elegantly integrated into the design: two to house column-free, divisible multipurpose spaces, and a third to act as a new security screening center outside the footprint of the building.
A superlative arrival experience was a high priority: discrete public and private circulation routes were deliberately established to maintain a high level of security while minimizing inconvenience for both groups. Subject matter experts from the Client’s multiple security and protection groups were an integral part of the process. Crafting Level V-compliant security along with an intuitive user experience while maintaining the fast-paced design and construction schedule within secure confines met this distinguished Client’s key success metric.




Additional specialized programs were strategically distributed throughout the building—world-class food service and catering facilities, a library, a dining space with stunning panoramic views of the District, high-tech assembly and conferencing spaces, a fitness center, and a press briefing room. A series of interconnecting stairs throughout the building adds to both the space’s functionality and wayfinding.

PHOTOGRAPHYAlan Karchmer











